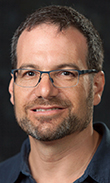Wright Gallery features Alterstudio’s acclaimed residential architecture

Kevin Alter
The award-winning residential designs of [Alterstudio Architects LLP] (http://www.alterstudio.net/) are showcased in “6 Houses,” an exhibit running through Jan. 19, 2016 in Wright Gallery, located on the second floor of the Langford Architecture Center’s Building A on Texas A&M University’s College Station campus.
The exhibit opens Oct. 26 with a 7 p.m. reception that follows a 5:45 p.m. lecture by Kevin Alter, a partner at Altertstudio. He will speak in the Preston Geren Auditorium, located in in Building B of the Langford Architecture Center, as part of the Department of Architecture’s Fall 2015 [Lecture Series] (http://one.arch.tamu.edu/news/2015/9/29/2015-arch-lecture/) .
“The ‘6 Houses’ exhibit consists of photographs, drawings, models and construction documents demonstrating a range of situations, ambitions, and compelling strategies for the single-family home,” said Alter, founder of the Austin-based design firm.
In addition to garnering numerous awards including the Housing Award from the American Institute of Architects and Design Excellence awards from the American Society of Interior Design and the International Interior Design Association, the homes featured in the exhibit also drew praise from essayists in the book, “6 Houses,” which features designs Alter created with firm partners Ernesto Cragnolino and Tim Whitehill.
“The six houses skillfully situate themselves within the Austin, Texas environs, sometimes quietly and at other times offering challenges to existing building conventions and assumptions,” wrote John M. Reynolds, professor emeritus of architecture, University of Oregon.
Another essayist in the book, Willfried Wang, the O'Neil Ford Centennial Professor in Architecture at the University of Texas at Austin, was impressed by Alterstudio’s [Lakeview Residence] (http://www.alterstudio.net/work/lake-view-residence) , located in the hills of west Austin with a view of the Colorado River.
“It represents in the most perfect way the balance between landscape and careful siting, between preexisting vegetation and the sprawling parts of the house, between users and rooms,” said Wang.
Another of the six homes, the [Bouldin Residence] (http://www.alterstudio.net/work/bouldin-residence) , “produces the sensation that the house is much larger than it is without annulling the countervailing … sensation that the house is spatially intimate,” wrote essayist Carlos Jimenez, professor of architecture at Rice University.
Even if the house had no furniture, he said, it would still not detract from one’s sensual enjoyment of its space.
The exhibit also features the [East Windsor] (http://www.alterstudio.net/work/east-windsor-residence) , [Hillside] (http://www.alterstudio.net/work/hillside-residence) , [Scout Island] (http://www.alterstudio.net/work/scout-island-residence) and [Avenue G] (http://www.alterstudio.net/work/avenue-g-residence) residences.
In addition to homes, the firm has designed public and commercial structures, including the [Texas Hillel – Topfer Center for Jewish Life] (http://www.alterstudio.net/work/texas-hillel-center) , a community center for the more than 4,000 Jewish students at UT-Austin, and the [Peddle Office] (http://www.alterstudio.net/work/peddle-office) , a 6,500 square-foot office headquarters in a 19th century structure.
In addition to heading Alterstudio, Alter also teaches design, construction and theory courses at the UT-Austin, where he is the Sid W. Richardson Centennial Professor of Architecture, director of the university’s summer academy in architecture, and associate director of the Center for American Architecture.
He has edited 12 books and written articles published in Architecture, Progressive Architecture, and Architectural Design magazines.
Alter has also curated exhibitions in numerous international venues and has been a visiting critic, reviewer, lecturer and visiting professor at dozens of institutions around the world.
Tags
- architecture
- archone gallery
- building a better texas
- coa gallery
- college culture
- events
- exhibits
- lectures
- rss
- wright gallery
- wright gallery feed
Related Posts

Artists to fuse tech, science in Wright Gallery art exhibit

Public helps create topographic maps of emotions

Late design prof’s paintings displayed April 5 – June 29
Follow Us
Facebook Twitter Vimeo Youtube Flickr RSS
Recent Posts

Planning prof heads study of disaster housing aid

A message from the dean

Former student remembered as expert planner

Leading educator named new head of Architecture Dept.

















_thumbnail_small.png)
