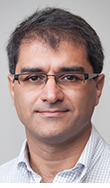Students design, fabricate modern urbanscape atop old Italian town

Alireza Borhani
First-year Texas A&M environmental design students drew inspiration from “The Jetsons,” Batman, their favorite architects and other sources to create an ultramodern, elevated urban environment atop historic Siena, Italy, offering a glance at how the centuries-old city could be rejuvenated for future needs.
The project, imagined by studio director Alireza Borhani, a lecturer in the Department of Architecture, called for the design and fabrication of models integrating the old city, with new housing, retail and transportation areas built above it.
We can’t look at old cities as museums and not touch them,” Borhani said. “If we consider them just as a piece of history, they will die. We have to explore how to expand them, make them evolve and change with time.”
Urban solutions like those explored in this additive design exercise can combat urban sprawl and revitalize historically valuable communities, Borhani said.
The point of the exercise was not just to design a futuristic city around existing rules and obstacles, but to embolden young design students to think outside a single structure and consider city scale, context and building fabric, expanding their capacities to create designs that connect physically and visually with existing structures. The challenge was also crafted to familiarize students with the College of Architecture’s state-of-the-art MakerPlace, a workshop equipped with laser cutters and 3-D printers to assist with intricate model fabrication.
“I wanted them to go beyond architecture and make a rich urban space,” Borhani said.
One team took inspiration from the delicately supported sky homes in the animate cartoon series “The Jetsons,” and from the striking curves in the structural work of architect Zaha Hadid, creating giant, multi-storied organically shaped pods perched on stilts. The pods, looming over the city, are joined by glass-enclosed walkways.
“We’re interested in challenging what is and what could be in architecture,” said Mary Anne Brigham of Austin. “Corners and walls aren’t the only possibilities. It could be something different and new. Our design is almost cloud-like. It’s different from every angle.”
A stark contrast from the traditional city below, team member Alyssa Dophied of Prosper, Texas said connecting the design to their location was their biggest challenge, eventually solved using the transparent walkways as an open space interacting with the city.
In another project, Andrew Atwood of Dallas scattered raindrop-shaped residential homes above the city.
“I didn’t want something big and ominous floating over the city,” he said. “I wanted small units as single residential homes made in shapes complementing the adjacent buildings.”
Accessible from stairwells, each unit has a unique view over the city’s piazza.
“I would love to live in one,” he said. “It would be a very interesting view and experience.”
The students are continuing these additive design projects in the second half of the semester, designing multiple stories on top of an existing pitched roof building, again in Siena. They will not be allowed to remove the existing roof and must include urban gardens in their solution.
Sarah Wilson
swilson@arch.tamu.edu
Tags
- arch gallery
- architecture
- archone gallery
- coa gallery
- fabrication
- planning
- rss
- studio projects
- undergraduate work
Related Posts

Students design offices atop Italian buildings

Arch students craft rule-free virtual reality worlds

Aggies' wall design tabbed for exhibit in online voting contest

Collaboration yields kinetic installation for Bright building

Student-designed playscapes thrill daycare children
Follow Us
Facebook Twitter Vimeo Youtube Flickr RSS
Recent Posts

Planning prof heads study of disaster housing aid

A message from the dean

Former student remembered as expert planner

Leading educator named new head of Architecture Dept.












_thumbnail_small.png)
