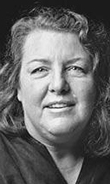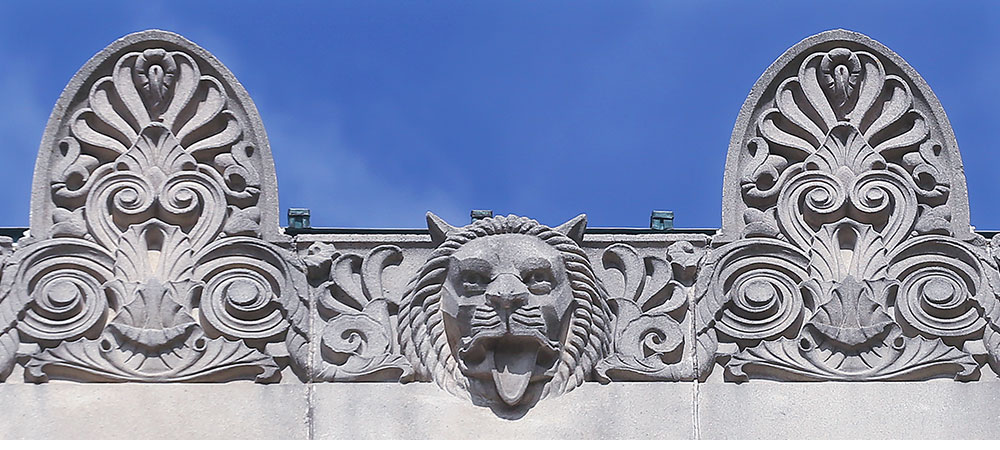Brazos County AIA honors work of College of Architecture graduates

Nancy McCoy

David Woodcock
See [TAMU Today] (http://today.tamu.edu/2017/10/03/aggie-led-architecture-firms-earn-every-aia-brazos-design-award/) for photos of the award-winning projects.
All of the buildings honored with 2017 Design Awards by the Brazos chapter of the American Institute of Architects (AIA) were designed and constructed or renovated by firms led by architecture alumni of Texas A&M University. The renovation of the Jack K. Williams Building on the campus of Texas A&M, which earned a Merit Award, is especially significant to Aggies interested in preserving their long and storied heritage.
Nancy McCoy, one of the principals of Quimby McCoy Preservation Architecture in Dallas and a Texas A&M environmental design alumna, led the renovation of the iconic administration building on the east side of campus. The purpose of the two-year capital renewal project that began in 2014 was to meet maintenance and code compliance standards, but the firm also was able to restore aspects of the building’s original design created by Samuel Charles Phelps Vosper in 1932.
“Vosper was inspired by the idea that this building was supposed to give the impression of importance, significance and value of what was, at that time, the Agricultural and Mechanical College of Texas, and it really does speak of the highest aspirations of the institution,” said David Woodcock, professor emeritus of the Texas A&M College of Architecture.
An award-winning renovation preserves iconic campus building
McCoy and her team replaced the plumbing, electrical and air-conditioning systems, installed a fire suppression system and fire stair, improved accessibility, and uncovered elements of Vosper’s original design that were buried under layers of newer construction. Among other renovations, the carpet and dropped ceiling in the third-floor corridor were removed. Both the transom windows and those that opened from the offices to the corridor were uncovered, the marble wainscoting was cleaned, the doors were restored, the terrazzo floor was refinished, and a new ceiling was installed along with more compatible lighting. In the expansive first-floor Great Hall, decorative plasterwork and the mottled tile walls were revealed again after many years in hiding.
“The jury was impressed with the team’s approach…renovation problems were complex and the solutions subtle and elegant,” said Elizabeth Price, chair of the Design Awards Committee for the AIA Brazos, in a news release.
“It was difficult in the beginning to see how complicated it would get, because we needed to accomplish practical things on a tight budget that caused the floor plan to change, which caused other work to happen,” McCoy said. “And in this process, we were able to leverage the situation to restore things lost over time.”
Vosper’s legacy lives in grand architecture on the campus of Texas A&M
The grandeur of Vosper’s work on the Texas A&M campus reveals his experience designing theaters early in his career as an architect.
“So he designed experiences for people in a day when going to the theater was special, unlike going to the cinema today where you crawl through a popcorn-laden lobby of no great value into a little, dark box to watch a film,” Woodcock said. “The whole idea was much more like going to the opera today, where you expect the building to give you a heads up that this is going to be a grand experience.”
Vosper was a native of New Jersey who fell in love with Texas, Woodcock said. After a teaching stint at the University of Texas at Austin where he significantly raised the caliber of its architecture program, he joined Texas A&M at the behest of Frederick E. Gieseke, who had just returned to the A&M College of Texas as college architect. During Vosper’s four-year tenure with the university, he became acquainted with agriculture, engineering and the state’s unique culture, and incorporated those themes throughout the Jack K. Williams Building. He combined a neoclassical design, based on the traditions of the École des Beaux-Arts, a school of architecture in Paris dating back to the 1600s, with ornate interior details featuring Texas stars and shields, cowboys and covered wagons. At the tops of the 14 ionic columns that span the front of the building, Vosper incorporated alternating carved faces of a man and a woman at what was then an all-male, military institution. The woman’s face was modeled after Sarah Orth, the daughter of the construction superintendent, and Vosper, known as “Sammy Sunshine” to his friends, was likely exercising his sense of humor, as he often did, Woodcock said.
“I think it was a bit of a wink and a nod that half the columns on the front of the building have a woman on them, and I don’t know how he got away with it,” Woodcock said. “It’s not what was normally done [at an all-male institution], but Vosper felt strongly that education was for everybody.”
Vosper, like many geniuses, was as flawed as he was brilliant, Woodcock said. Gieseke hired Raiford Stripling, one of Vosper’s former students, to ensure his mentor showed up for work at Texas A&M every day. Achieving that success usually involved “a couple of shots of whiskey for breakfast.”
Nonetheless, the amount of work, 10 buildings on the campus of Texas A&M, that Vosper produced in just four years, all with equally meticulous attention to themes and details, was nothing short of amazing by all standards, Woodcock said.
“Ten buildings in four years is mind-blowing, and the fact that they all have such an amazing quality is just astonishing,” he said. “This was an amazing opportunity that had never happened before, and it’s unlikely to ever happen again.”
Beyond Vosper’s late-night work ethic that produced a prolific body of work in a short period of time, four other factors came together symbiotically to make the projects possible, Woodcock said. The immense amount of capital necessary to construct impressive buildings was suddenly in the university’s coffers after oil was found on the West Texas land that was set aside for higher education around the beginning of the Republic; in the midst of the Great Depression, skilled workers were eager and affordable; a shift in focus from Wellborn Road on the west side of campus, where railroad cars delivered visitors, to the newly constructed Highway 6, now Texas Avenue, where visitors increasingly began arriving by motorcar, called for a prominent new building on the campus’ east side; and finally, during a time when fields such as engineering, agriculture, veterinary medicine and chemistry were rapidly advancing, specialized educational facilities were required across the campus.
“The built environment is as important as what happens in the classrooms and the quality of the faculty, students and staff,” Woodcock said. “It all shapes the university and reflects who we are, and that’s why I’m so excited that these buildings that speak are part of that history.”
Last month, the Texas A&M University Press published, “ [Architecture That Speaks] (http://one.arch.tamu.edu/news/2017/9/27/new-book-historic-tamu-buildings/) ,” co-authored by McCoy and Woodcock following two years of research. The lavishly illustrated book relates the history of Vosper’s 10 buildings on the campus of Texas A&M. Photography was provided by Dallas photographer Carolyn Brown.
Read about the other design award winners, the 1881 Historic Casino Hall Building renovation and Citizens State Bank expansion by BBA Architects of Brenham, the Rx Pizza renovation by PACT Design Studio of Bryan, and the TDI-Brooks International World Headquarters construction by Arkitex Studio of Bryan, and find photographs on [TAMU Today] (http://today.tamu.edu/2017/10/03/aggie-led-architecture-firms-earn-every-aia-brazos-design-award/) .
Elena Watts
Previous post
Tags
- academics
- arch gallery
- architecture
- archone gallery
- building a better texas
- chc gallery
- coa gallery
- heritage conservation
- honors
Related Posts

Arch students earn restoration grant for historic building

CHC study reveals decay on Alamo’s iconic west facade

Prof works to save historic Black settlements

Students help preserve Barbados historic structures

Heritage symposium to focus on Alamo conservation efforts
Follow Us
Facebook Twitter Vimeo Youtube Flickr RSS
Recent Posts

Planning prof heads study of disaster housing aid

A message from the dean

Former student remembered as expert planner

Leading educator named new head of Architecture Dept.





_thumbnail_small.png)
