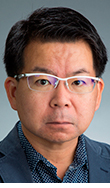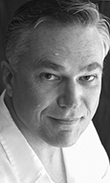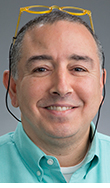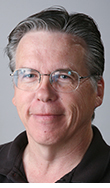Mavericks’ owner guides grad students’ designs of team facility

Koichiro Aitani

Craig Babe

Marcel Erminy

Michael O'Brien
Mark Cuban, owner of the Dallas Mavericks, met with graduate Texas A&M architecture students May 2, 2016 to review their design concepts for the NBA team’s planned multipurpose practice facility.
The designs addressed Cuban’s desire to build an iconic structure, a building that includes a “great hall” and “great lawn,” to host team-sponsored community events and integrate the team’s outreach efforts into the community.
Students worked on the practice facility concepts throughout the spring semester, receiving input from Cuban and guidance from Bryan Trubey ’83, [HKS Inc] (http://www.hksinc.com/) . executive vice president and designer of numerous, iconic sports venues, including AT&T Stadium, home of the Dallas Cowboys.
During the review at HKS’s Dallas headquarters, Cuban viewed detailed presentations of the four best student designs as determined by architecture faculty members, peppering each student with questions and suggesting ways to improve their presentations.
Per the owner’s instructions, in addition to team facilities, all four designs included a large convention space that converts to basketball courts for team-sponsored youth tournaments, a 400-seat auditorium, office space for startup firms, team office space, an outdoor performance stage and exterior basketball courts shaded by solar cells.
In all, 40 students from four studios created designs for the facility, working closely with Trubey, the project’s lead architect, who made several trips to College Station this spring as the Thomas A. Bullock Endowed Chair in Leadership and Innovation.
A member of the American Institute of Architects’ College of Fellows and an outstanding alumnus of the College of Architecture, Trubey’s other notable sports stadium designs include [Lucas Oil Stadium] (http://www.lucasoilstadium.com/) , home of the Indianapolis Colts, and [U.S. Bank Stadium] (http://www.vikings.com/stadium/new-stadium/) , home of the Minnesota Vikings, a venue scheduled to open this fall.
The participating graduate studios were led by Koichiro Aitani, associate professor of architecture; Craig Babe, assistant professor of practice; Marcel Erminy, associate professor of practice and associate head of the Department of Architecture for professional programs, Shelley Holliday, associate professor of practice, and Michael O’Brien, professor of architecture.
Previous post
Tags
Related Posts

Students display design concepts for breast cancer center
Collaboration yields Chinese cancer center designs

Nigerians receive LAND students’ plan for medical city

Treatment center designs aid PTSD, head-injured vets
Follow Us
Facebook Twitter Vimeo Youtube Flickr RSS
Recent Posts

Planning prof heads study of disaster housing aid

A message from the dean

Former student remembered as expert planner

Leading educator named new head of Architecture Dept.




















_thumbnail_small.png)
