Class Acts: Former student news
[Previous issue] (http://one.arch.tamu.edu/news/2016/9/30/former-students-news/)
[Next issue] (http://one.arch.tamu.edu/news/2017/6/1/former-students-report-activities/)
The College of Architecture encourages former students to submit news items for the Class Acts section of the arch|one e-newsletter. This section highlights professional achievements, as well as news briefs about marriages, births, retirements, bucket list accomplishments or whatever else former students care to share with the college community and their former classmates. News and photos may be e-mailed directly to the editor .
CLASS OF ’59
Frank L. Meier BARCH ’59 owns FLM Associates Inc. in Dallas. The firm, established in 1985, has designed commercial, retail, educational, industrial, corporate, and public projects throughout the world. “I have worked in 26 states and in Mexico, Saudi Arabia, Russia, Canada, Kuwait, and Peru,” he said.
CLASS OF ’72
 Walter Wendler BED ’72
was named president of
[West Texas A&M University]
(http://www.wtamu.edu)
in a unanimous Sept. 1, 2016 vote of the Board of Regents of The Texas A&M University System. Wendler, an outstanding alumnus of the Texas A&M College of Architecture, was previously chancellor at Southern Illinois University-Carbondale. “I am confident that Dr. Wendler, who has extensive experience growing universities and programs, will lead WTAMU to new heights,” said John Sharp, chancellor of the Texas A&M System.
Walter Wendler BED ’72
was named president of
[West Texas A&M University]
(http://www.wtamu.edu)
in a unanimous Sept. 1, 2016 vote of the Board of Regents of The Texas A&M University System. Wendler, an outstanding alumnus of the Texas A&M College of Architecture, was previously chancellor at Southern Illinois University-Carbondale. “I am confident that Dr. Wendler, who has extensive experience growing universities and programs, will lead WTAMU to new heights,” said John Sharp, chancellor of the Texas A&M System.
CLASS OF ’74
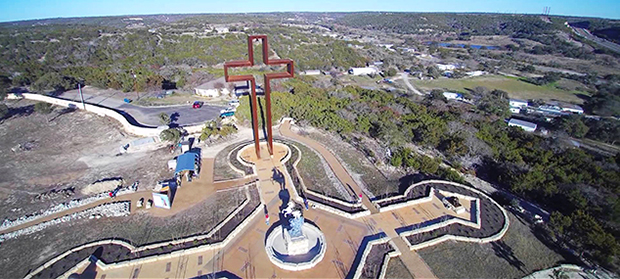
 Max Greiner ENDS ’74
is leading the construction of
[The Coming King Sculpture Prayer Garden]
(http://www.thecomingkingfoundation.org/home.htm)
at the foot of a 77-foot, 7-inch tall cross on Interstate 10 in Kerrville, Texas. The site, approximately 65 miles northwest of San Antonio. includes seven large, biblically themed sculptures created by Greiner and two artists.
Max Greiner ENDS ’74
is leading the construction of
[The Coming King Sculpture Prayer Garden]
(http://www.thecomingkingfoundation.org/home.htm)
at the foot of a 77-foot, 7-inch tall cross on Interstate 10 in Kerrville, Texas. The site, approximately 65 miles northwest of San Antonio. includes seven large, biblically themed sculptures created by Greiner and two artists.
CLASSES OF ’83 and ’85
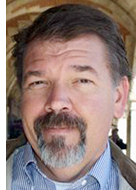
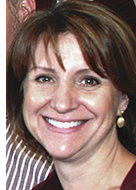 Elizabeth Franke ENDS ’83, and Timothy Franke BSLA ’85
changed the name of their firm to
[Franke : Franke, Inc]
(http://www.frankefranke.com)
., from Third Land, Inc. Their architecture, landscape architecture, design/build firm is located in Austin. The Frankes’ recent projects include designing a kayak club and short-term residential residence on the Texas Gulf Coast and creating a master plan for a Austin-area church campus.
Elizabeth Franke ENDS ’83, and Timothy Franke BSLA ’85
changed the name of their firm to
[Franke : Franke, Inc]
(http://www.frankefranke.com)
., from Third Land, Inc. Their architecture, landscape architecture, design/build firm is located in Austin. The Frankes’ recent projects include designing a kayak club and short-term residential residence on the Texas Gulf Coast and creating a master plan for a Austin-area church campus.
CLASS OF ’83
 Details about
[Casa Linder]
(http://www.designboom.com/architecture/buchanan-architecture-casa-linder-dallas-05-24-2016/)
, an innovative single-family residence in East Dallas designed by
[Buchanan Architecture]
(http://www.buchananarchitecture.com)
, a Dallas firm founded by
Russell Buchanan, ENDS ’83,
were published in designboom, an online digital architecture and design magazine based in Milan, Beijing and New York.
Details about
[Casa Linder]
(http://www.designboom.com/architecture/buchanan-architecture-casa-linder-dallas-05-24-2016/)
, an innovative single-family residence in East Dallas designed by
[Buchanan Architecture]
(http://www.buchananarchitecture.com)
, a Dallas firm founded by
Russell Buchanan, ENDS ’83,
were published in designboom, an online digital architecture and design magazine based in Milan, Beijing and New York.
Designboom hailed the structure, built with reclaimed materials, as a simple, sculptural building designed as a sustainable, durable, cost-effective family residence thatreflects the architectural heritage of Dallas’ earliest settlers by blending the forms and materials of prairie dwellings with contemporary planning and crisp detailing.
CLASS OF ’85
[ ] (http://www.typhoontexas.com)
[ Typhoon Texas] (http://www.typhoontexas.com) , a new, 25-acre, $45 million new water park in Katy founded by Keith Dalton BDCR ‘85 , and two partners, opened in May 2016. [Hailed] (http://www.foxnews.com/travel/2016/06/20/americas-best-water-parks-must-visit-this-summer.html) by Fox News Travel as one of the nation’s best water parks, Typhoon Texas features a 25,000-square-foot wave pool, nine water rides and 30 slides. The park also features outdoor movies and live bands.
Dalton is the president/CEO of [Kingham Dalton Wilson Ltd] (http://www.kdwltd.com) ., a full-service commercial and industrial construction company serving domestic and international clients.
CLASS OF ’87
 Donald “Don” Marquardt MARCH ’87
is a consultant with
[Checa Architects]
(http://checaarchitects.com)
in Washington D.C.
Donald “Don” Marquardt MARCH ’87
is a consultant with
[Checa Architects]
(http://checaarchitects.com)
in Washington D.C.
Previously, Marquart provided residential and light commercial architectural design services in Pennsylvania and Maryland as a principal with Black Dog Architects.
“I particularly enjoy the challenge of adding to or renovating older homes and bringing new life to older plans,” he said. “My experience with commercial and institutional architecture gives me the capability to work with a variety of project types and sizes.”
CLASS OF ’90
 Gregory J. Taylor BED ’90
retired fromthe U.S. Army Reserve as a lieutenant colonel after 23 years of service that included two deployments to Afghanistan. He earned a Master of Business Administration from The University of Texas at Dallas in 2014 and is a licensed Texas architect with approximately twenty years of experience in the Dallas-Fort Worth area.
Gregory J. Taylor BED ’90
retired fromthe U.S. Army Reserve as a lieutenant colonel after 23 years of service that included two deployments to Afghanistan. He earned a Master of Business Administration from The University of Texas at Dallas in 2014 and is a licensed Texas architect with approximately twenty years of experience in the Dallas-Fort Worth area.
 Brian Adams BLA ‘90
is the new director of planning and urban design at
[Callison RTKL]
(http://www.callisonrtkl.com)
, a global architecture, urban planning, design and creative services organization.
Brian Adams BLA ‘90
is the new director of planning and urban design at
[Callison RTKL]
(http://www.callisonrtkl.com)
, a global architecture, urban planning, design and creative services organization.
Adams, who heads projects in local and international markets including China, India, the Caribbean and the Middle East, will align the firm’s planning and urban design teams to provide clients with a seamless experience anywhere in the world.
He is a vice-president in the firm’s Dallas office and a member of the Texas A&M [Department of Landscape Architecture and Urban Planning] (http://laup.arch.tamu.edu) advisory board.
CLASS OF ’91
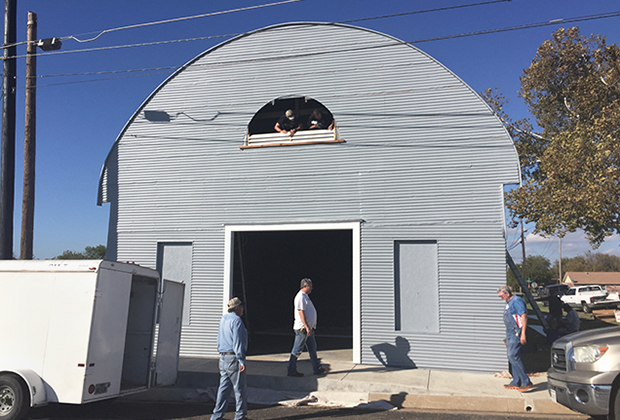
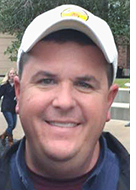 Michael Percifield BED ’91
is a rail consultant at RTS International and curator of the
[Alvarado Heritage Center Museum]
(http://www.alvaradoheritage.com/museum.html)
. Percifieldis heading the restoration of a 108-year old wagon barn that will house the museum and showcase the city’s agricultural heritage and history.
Michael Percifield BED ’91
is a rail consultant at RTS International and curator of the
[Alvarado Heritage Center Museum]
(http://www.alvaradoheritage.com/museum.html)
. Percifieldis heading the restoration of a 108-year old wagon barn that will house the museum and showcase the city’s agricultural heritage and history.
CLASS OF ’93
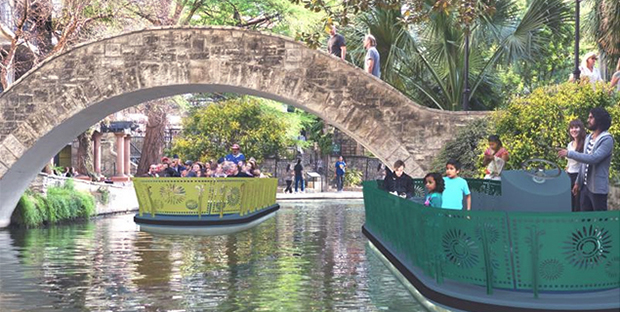
 Andrew Vrana,
BED
’93
co-heads
[METALAB]
(http://metalabstudio.com/blog/)
, whose designs for the next generation of river barges for San Antonio’s River Walk won a competition hosted by the city and the local American Institute of Architects’ chapter. The METALAB-designed barges will debut in the Alamo City’s 300th birthday celebration in 2018.
Andrew Vrana,
BED
’93
co-heads
[METALAB]
(http://metalabstudio.com/blog/)
, whose designs for the next generation of river barges for San Antonio’s River Walk won a competition hosted by the city and the local American Institute of Architects’ chapter. The METALAB-designed barges will debut in the Alamo City’s 300th birthday celebration in 2018.
The Houston-based firm, which designed and installed “ [Memory Cloud] (http://one.arch.tamu.edu/news/2013/2/22/memory-cloud/) ,” a hanging sculpture consisting of 4,000 individually controlled LED nodes in the Memorial Student Center, provides project design, delivery and management services.
CLASS OF ’95
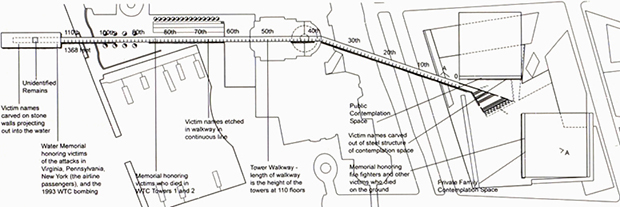
 A memorial concept by
Jennifer Magee, BED ’95
, is one of the designs featured in “
[9/11 Memorial Visions]
(http://www.mcfarlandbooks.com/book-2.php?id=978-1-4766-6508-5)
: Innovative Concepts from the 2003 World Trade Center Site Memorial Competition,” scheduled for publication later this year. Her concept, “Hope and Renewal: A Journey from Earth to Water”, is one of 170 designs selected for the book from more than 5,000 competition entries.
A memorial concept by
Jennifer Magee, BED ’95
, is one of the designs featured in “
[9/11 Memorial Visions]
(http://www.mcfarlandbooks.com/book-2.php?id=978-1-4766-6508-5)
: Innovative Concepts from the 2003 World Trade Center Site Memorial Competition,” scheduled for publication later this year. Her concept, “Hope and Renewal: A Journey from Earth to Water”, is one of 170 designs selected for the book from more than 5,000 competition entries.
Magee’s concept is a walkway extending from the twin towers’ site that is the exact length of the tallest tower. Along the path, there are tick marks physically marking each floor with crystalline structures at each tick mark memorializing the individuals who lost their lives in the disaster.
The walkway’s path ends in series of stone walls with the 9/11 victims’ names projecting into the Hudson River. Visitors, said Magee, can then look back at where the towers used to stand.
“The space serves as a source for renewal, reflection, rebirth and the totality of life,” she said.
The book includes the personal stories of the designers, whose concepts explore the relationship of memorial spaces to history, geography, technology and cultural diversity.
Magee is the owner and creative director of Retail in the City, a New York firm that provides design and planning services to retailers, developers and other design firms.
CLASS OF ’96
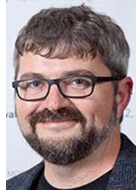 Jamie Crawley BED ’96, MARCH ’98
earned the Austin chapter of the American Institute of Architects’ Emerging Professional Award, which recognizes achievement, leadership and dedication to the profession by architects who are in their first 10 years of practice after licensure.
Jamie Crawley BED ’96, MARCH ’98
earned the Austin chapter of the American Institute of Architects’ Emerging Professional Award, which recognizes achievement, leadership and dedication to the profession by architects who are in their first 10 years of practice after licensure.
Crawley is director of architecture at [Hamilton & Associates] (http://ha-architecture.com) , which serves civic, commercial, education and residential sectors with in-house sustainable design and historic preservation consulting services.
CLASS OF ’98
 Dat Lien BED ‘98
is the president and founder of
[Axoscape]
(http://www.axoscape.com/home)
, a company that provides building information modeling services to architects, contractors, and owners/tenants working on small- to medium-sized construction projects. Before founding Axoscape, Lien was a designer at INsite Architecture and was a BIM trainer at Gensler, a global design group.
Dat Lien BED ‘98
is the president and founder of
[Axoscape]
(http://www.axoscape.com/home)
, a company that provides building information modeling services to architects, contractors, and owners/tenants working on small- to medium-sized construction projects. Before founding Axoscape, Lien was a designer at INsite Architecture and was a BIM trainer at Gensler, a global design group.
CLASS OF ’07
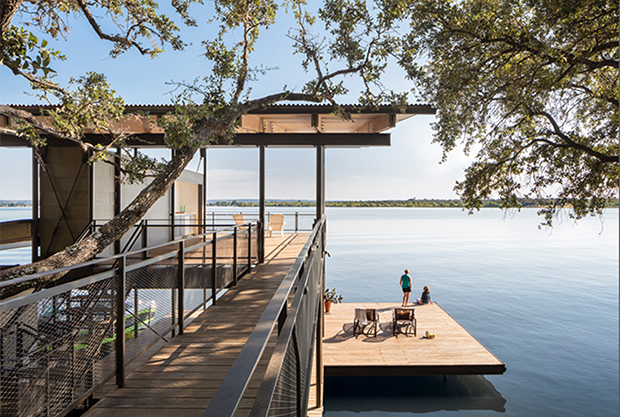

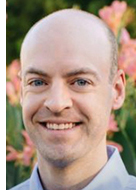 Gus Starkey BED ‘07
is part of a team from Lake|Flato that designed
[Blue Lake Retreat]
(http://www.andrewpogue.com/blue-lake-retreat)
, a Marble Falls, Texas residence featured in the Spring 2016 issue of Interior Design Homes magazine.
Gus Starkey BED ‘07
is part of a team from Lake|Flato that designed
[Blue Lake Retreat]
(http://www.andrewpogue.com/blue-lake-retreat)
, a Marble Falls, Texas residence featured in the Spring 2016 issue of Interior Design Homes magazine.
The article was illustrated with photos by Andrew Pogue BED ‘07 , a Seattle-based architectural photographer and filmmaker.
The initial impression of the residence, said Pogue, is of a tree house nestled among oaks. “The structure is about movement and connection, with a free-flowing dialogue between indoors and out, Only 2,700 of its 4,900 square feet are interior,” he said.
 A concept by
Courtney Brinegar BED ‘07
to establish a nonprofit, architect-as-developer practice earned her a spot as a
[finalist]
(http://www.charrettevg.com/local-venture-firm-names-finalists-in-architecture-business-plan-competition/)
in the annual Architecture Business Plan Competition sponsored by the Charrette Venture Group, a global investment firm.
A concept by
Courtney Brinegar BED ‘07
to establish a nonprofit, architect-as-developer practice earned her a spot as a
[finalist]
(http://www.charrettevg.com/local-venture-firm-names-finalists-in-architecture-business-plan-competition/)
in the annual Architecture Business Plan Competition sponsored by the Charrette Venture Group, a global investment firm.
Brinegar, a Houston-based architect, envisions ADD+Venture, a practice providing design services focused on sustainable, socially-conscious development in underserved, inner-city areas in an effort to transform them into thriving communities without resorting to gentrification.
As an undergraduate student, Brinegar joined a Habitat for Humanity team that spent a week in Haiti [building homes] (http://one.arch.tamu.edu/news/2011/11/10/habitat-in-haiti/) after an earthquake and hurricane ravaged the country in 2010.
 Thomas Gerhardt and Dan Provost, ’07 BED
, have designed a new version of the
[Glif]
(https://www.studioneat.com/products/glif)
, a smartphone stand and tripod mount, scheduled to ship in early 2017. “It’s a marvelously clever piece of engineering,” wrote Haje Jan Kamps in a Techcrunch
[review]
(https://techcrunch.com/2016/07/25/new-glif-on-kickstarter/)
. The Glif is one of several tools for Apple devices the pair has designed that is available on their
[Studio Neat]
(https://www.studioneat.com/products/glif)
website.
Thomas Gerhardt and Dan Provost, ’07 BED
, have designed a new version of the
[Glif]
(https://www.studioneat.com/products/glif)
, a smartphone stand and tripod mount, scheduled to ship in early 2017. “It’s a marvelously clever piece of engineering,” wrote Haje Jan Kamps in a Techcrunch
[review]
(https://techcrunch.com/2016/07/25/new-glif-on-kickstarter/)
. The Glif is one of several tools for Apple devices the pair has designed that is available on their
[Studio Neat]
(https://www.studioneat.com/products/glif)
website.
CLASS OF ’08
 Chris Doan BED ‘08
heads
[Pop Fancy]
(http://www.popfancypops.com/home#this-is-how-we-pop)
, which offers ice pops made of fresh ingredients and organic sweeteners at its Memorial City Mall location. Offerings include Blueberry Lemonade, made of fresh-squeezed lemons with blueberry puree, Coconut Lime, coconut milk with fresh-squeezed lime juice and toasted coconut shavings, and many more.
Chris Doan BED ‘08
heads
[Pop Fancy]
(http://www.popfancypops.com/home#this-is-how-we-pop)
, which offers ice pops made of fresh ingredients and organic sweeteners at its Memorial City Mall location. Offerings include Blueberry Lemonade, made of fresh-squeezed lemons with blueberry puree, Coconut Lime, coconut milk with fresh-squeezed lime juice and toasted coconut shavings, and many more.
CLASS OF ’10
 Raechel French BED ‘10
Is seeking to increase architects’ and planners’ influence on how the buildings they design are used in a research project hosted by Australia’s
[Innovative Learning Environments and Teacher Change project]
(http://www.iletc.com.au)
. As a member of a group of leading education researchers, French, a Fulbright Postgraduate Scholar, will collect and analyze data on the effect that building design has on young people’s learning.
Raechel French BED ‘10
Is seeking to increase architects’ and planners’ influence on how the buildings they design are used in a research project hosted by Australia’s
[Innovative Learning Environments and Teacher Change project]
(http://www.iletc.com.au)
. As a member of a group of leading education researchers, French, a Fulbright Postgraduate Scholar, will collect and analyze data on the effect that building design has on young people’s learning.
Raechel has spent the past three years as an educational planner in Austin helping plan and design schools across the U.S.
CLASS OF ’12
 Michael Rollins BED ’12
, earned a license to practice architecture in Texas in July 2016 and a Leadership in Energy and Environmental Design Accredited Professional in Building Design and Construction certificate in April 2016. Rollins is an architectural designer at the Austin
[office]
(http://www.thelawrencegroup.com/austin.php)
of the Lawrence Group, a firm that focuses on socially-enriching architecture for their clients and communities.
Michael Rollins BED ’12
, earned a license to practice architecture in Texas in July 2016 and a Leadership in Energy and Environmental Design Accredited Professional in Building Design and Construction certificate in April 2016. Rollins is an architectural designer at the Austin
[office]
(http://www.thelawrencegroup.com/austin.php)
of the Lawrence Group, a firm that focuses on socially-enriching architecture for their clients and communities.
CLASS OF ’13
 Matthew Hurley BSVIZ ’13
is a technical analyst on a team implementing Workday, a new cloud-based human resources and payroll system for the Texas A&M University System. Hurley previously created an animation for Amerra, a medical communications company, and was a software developer at Capsher Technology.
Matthew Hurley BSVIZ ’13
is a technical analyst on a team implementing Workday, a new cloud-based human resources and payroll system for the Texas A&M University System. Hurley previously created an animation for Amerra, a medical communications company, and was a software developer at Capsher Technology.
CLASS OF ’14
 Rachel Westmoreland BED ’14
earned a Master of Architecture degree at Tulane University in 2016 and is a fulltime intern at
[Corgan]
(http://www.corgan.com)
, a global architecture and interior design firm.
Rachel Westmoreland BED ’14
earned a Master of Architecture degree at Tulane University in 2016 and is a fulltime intern at
[Corgan]
(http://www.corgan.com)
, a global architecture and interior design firm.
CLASS OF ’15
 A research paper by
Adeleh Nejati, Ph.D. ARCH ’15
, a healthcare architect and design researcher at HKS Inc.’s
[Los Angeles office]
(http://www.hksinc.com/offices/los-angeles/)
, earned her the
[Joel Polsky Prize]
(http://www.asidfoundation.org/SCHOLARSHIPS.html)
from the American Society of Interior Designers. The prize recognizes outstanding academic contributions to wellness and interior design through print or digital communication.
A research paper by
Adeleh Nejati, Ph.D. ARCH ’15
, a healthcare architect and design researcher at HKS Inc.’s
[Los Angeles office]
(http://www.hksinc.com/offices/los-angeles/)
, earned her the
[Joel Polsky Prize]
(http://www.asidfoundation.org/SCHOLARSHIPS.html)
from the American Society of Interior Designers. The prize recognizes outstanding academic contributions to wellness and interior design through print or digital communication.
In her project, which she conducted as a research assistant at Texas A&M’s [Center for Health Systems & Design] (http://chsd.arch.tamu.edu) , Nejati found that nurses with access to private break areas could experience significant stress reduction and raised job satisfaction, potentially leading to improved care for their patients.
Tags
Related Posts

Cisneros ’68 helped college celebrate 50th anniversary
College names six outstanding alumni

Wright Gallery show explores ‘Mystery of Art’ through Dec. 20
Wright Gallery art show explores urban journey of L.A. River
Noted architect, college supporter Geren Jr. passes
Follow Us
Facebook Twitter Vimeo Youtube Flickr RSS
Recent Posts

Planning prof heads study of disaster housing aid

A message from the dean

Former student remembered as expert planner

Leading educator named new head of Architecture Dept.




_thumbnail_small.png)
