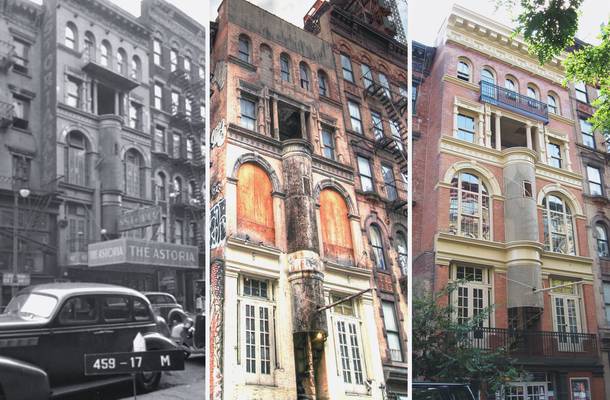Alumna heads award-winning restoration of NYC row house

Lorie Riddle
An 1889 row house in New York City's East Village with a striking façade has been restored to its former glory by Lorie Riddle ’93 and a team from her firm, [Superstructures Engineers and Architects] (http://www.superstructures.com/index.php/home) .
Riddle, who led her firm’s team in the restoration project, earned a Bachelor of Environmental Design degree at Texas A&M.
It was one of two projects that landed SEA the New York Landmarks Conservancy’s
[Lucy G. Moses Award]
(http://www.nylandmarks.org/events/moses_awards/save_the_date_-_lucy_g._moses_preservation_awards/)
, its highest honor for outstanding preservation efforts; the conservancy recognizes projects that demonstrate excellence in the restoration, preservation, or adaptive use of historic buildings, streetscapes, and landscapes that preserve commercial, residential, institutional, religious, and public buildings.
Tamara Greenfield, executive director of Fourth Arts Block, a group overseeing the arts district in which the building is located,
[told]
(http://eastvillage.thelocal.nytimes.com/2011/09/19/arts-district-gets-big-boost/)
The New York Times the renovation is helping to preserve a rich and diverse community; Rachel Lubell, director of one of the building’s tenants, the Rod Rodgers Dance Company, lauded the building’s renovation in a
[video]
(http://www.youtube.com/watch?v=azqEVWK--O8)
.
“The project was unique for me in that we were able to transform a building,” she said. “Typically, we don’t want the new masonry, new or restored windows, or whatever work we do to be discernable; the goal is that the work looks like it has always been there.”
But, she said, this building’s façade had deteriorated to the point where it looked abandoned, even though it housed a theater and dance studio.
“In this case, so much was missing, including the cornice, several windows and the doors, that the change is striking,” she said.
The building’s signature element, a circular, perforated iron mesh on the front of the building enclosing a fire escape, was meticulously scraped of all existing rust. Riddle’s team also replaced the fire escape’s extremely deteriorated supporting steel and performed a paint analysis to guide the final coating of the cage and staircase.
The team acquired a 1948 photo of the building to redesign the building’s missing top cornice and repaired and replaced all the building’s ornamental steel elements.
“Multiple layers of paint and coating from the brick walls were stripped, deteriorated arches were rebuilt and defective masonry was replaced,” said the team in its final report.
Riddle’s team renovated all the building’s windows.
The French windows on the second floor had a wood core covered with an exterior layer of metal for weather protection, also a period method of fireproofing. For these windows, sheet metal was repaired, and some glass was either reset or replaced. The remainder of the front facade windows were replaced with aluminum. The side and rear facade windows, originally steel or wood were replaced with steel.
The building’s third floor windows, which had been removed and boarded over, were recreated from photos and onsite evidence.
Previous post
Next Post
Tags
- architecture
- class acts
- competitions
- heritage conservation
- history
- honors
- research
- rss
- sustainability
- video
Related Posts

Posters, addresses earn students 2017 research week honors

Former student’s MSC installation debuts in late 2012

CHC-led effort saves Ranger Memorial
Belgian museum exhibit honors Peña, fellow Aggie soldiers

Students win AIA's Bark & Build contest
Follow Us
Facebook Twitter Vimeo Youtube Flickr RSS
Recent Posts

Planning prof heads study of disaster housing aid

A message from the dean

Former student remembered as expert planner

Leading educator named new head of Architecture Dept.





_thumbnail_small.png)
